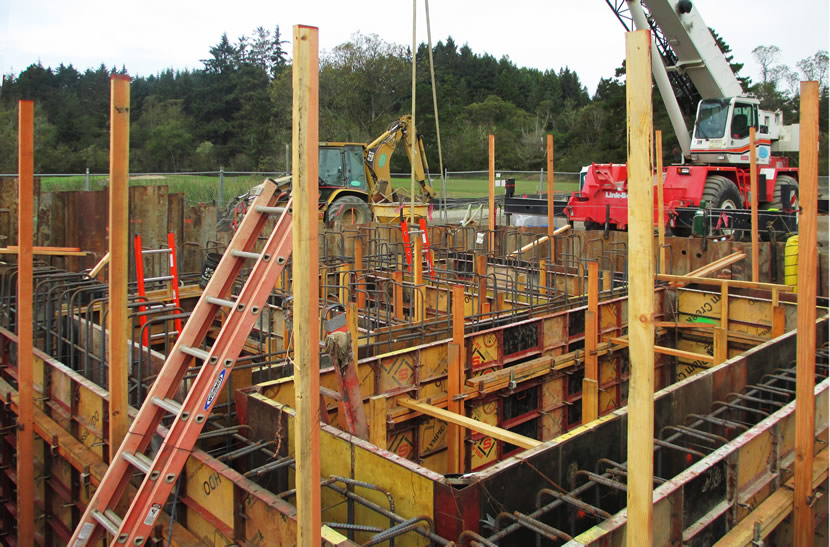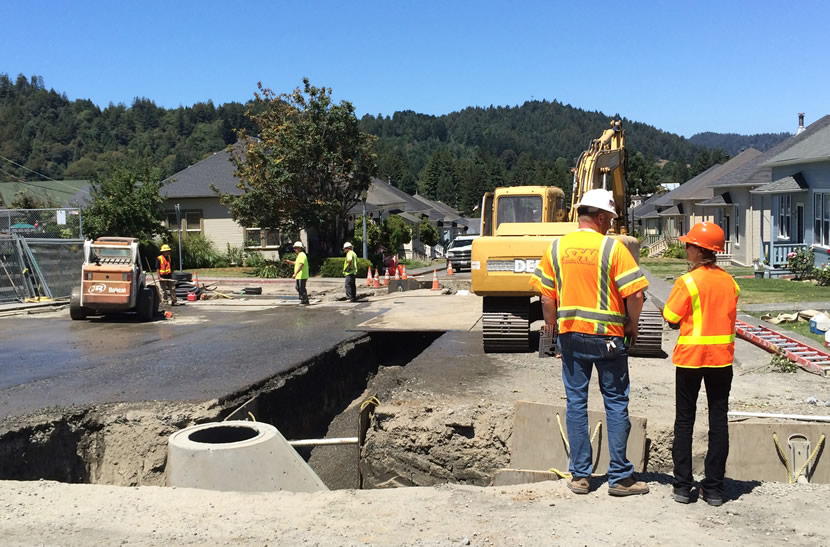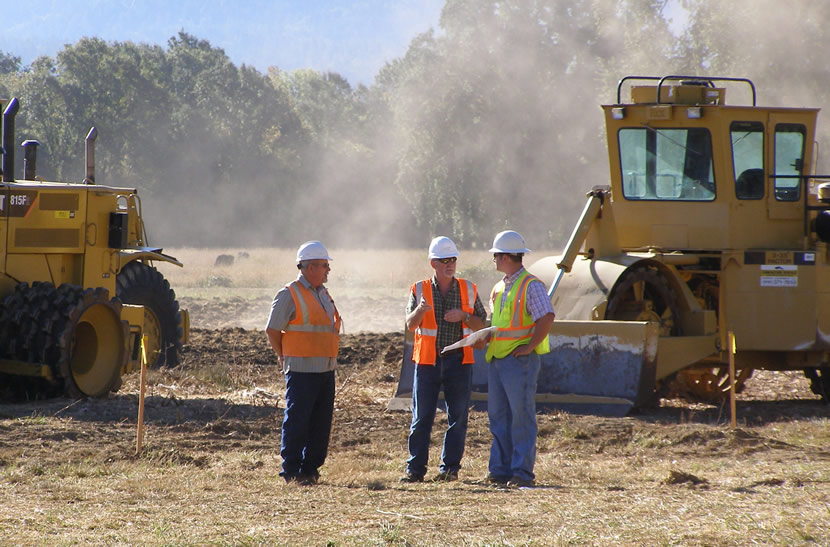Civil Engineering
The origin of the word “civil” is the Latin word civis, or citizen. The use of “civil” (as used in “civil engineering”) began between 1350 and 1400, and now--over 600 years later--we continue to practice “engineering for citizens.” As described by the American Society of Civil Engineers, “civil engineers design, build, and maintain the foundation for our modern society” (ASCE 2015). Roads, bridges, clean drinking water, the energy grid, air travel, housing, office buildings, and numerous other examples of modern living, are the results of civil engineering.
SHN civil engineers are part of this tradition. The ways in which we design, build, and maintain our modern society are listed in Services, but here are a few projects that represent our commitment to our communities and the practice of “citizen engineering.”
The Martin Slough Sewage Collector System Upgrade

Project Details
Location: Eureka, California
Owner/Client: The City of Eureka
Partners: Mercer Fraser Construction, the HDD Company, Stanek Constructors
Project Timeline: 2001 to present
Project Details
Location: Eureka, California
Owner/Client: The City of Eureka
Partners: Mercer Fraser Construction, the HDD Company, Stanek Constructors
Project Timeline: 2001 to present
Project Details
Location: Eureka, California
Owner/Client: The City of Eureka
Partners: Mercer Fraser Construction, the HDD Company, Stanek Constructors
Project Timeline: 2001 to present
SHN’s redesign of the City’s wastewater conveyance system decreased inflow and infiltration problems, eliminated overflows to Martin Slough, and saved future energy use and costs by eliminating up to 13 pumping stations. By evaluating and responding to geologic conditions in the field, we saved City taxpayers $2.8 million in construction costs. With our civil and geotechnical engineering expertise, the City took advantage of new trenchless technologies and horizontal directional drilling methods that allowed a better pipe route, decreased trenching and other earth movement, and minimized construction impacts on Martin Slough and its tributaries and wetlands. Phase 1 work involved constructing approximately 1½ miles of wastewater interceptor pipeline. During Phase 2, the Martin Slough Pump Station was constructed, five lift stations were decommissioned, gravity collector pipes were installed, and the force main to the City’s Elk River Wastewater Treatment Plant was completed. Almost half of the force main was installed via horizontal directional drilling. During both phases, SHN also provided Resident Engineer services. Future phases of construction will involve decommissioning up to eight remaining pump stations and constructing additional collector pipelines.
Preconstruction work performed by the SHN team included hydraulic modeling, base mapping and surveying, route selection, property liaison and easement acquisition, biologic and botanical surveys, CEQA and NEPA clearances, stormwater pollution planning and permitting, and geotechnical evaluations.
Town of Scotia Subdivision, Programmatic EIR, and “Wet” Utilities Upgrade

Project Details
Location: Scotia, California
Owner/Client: The Town of Scotia, LLC
Partners: Wahlund Construction
Project Timeline: 2005 to present
Project Details
Location: Scotia, California
Owner/Client: The Town of Scotia, LLC
Partners: Wahlund Construction
Project Timeline: 2005 to present
Project Details
Location: Scotia, California
Owner/Client: The Town of Scotia, LLC
Partners: Wahlund Construction
Project Timeline: 2005 to present
The Town of Scotia is a living symbol of Humboldt County’s past in timber production and is one of very few company towns that retains its historical architecture. When the current owners of Scotia planned to subdivide and sell parcels to residents and commercial developers, they selected SHN to assist in amending the General Plan and rezoning parcels to reflect their actual land uses. SHN prepared the Programmatic EIR, and assessed impacts from subdivision on biological resources, traffic, existing noise, seismic hazards, and existing infrastructure. “Wet” infrastructure was determined to be greatly affected by subdivision, as anticipated. SHN created models to assess the best ways to realign and improve the town’s water and sewer systems, which had been installed in the 1940s before current construction and public health standards. SHN designed new stormwater, drinking water, and sewer systems, and prepared plans and specifications for the bidding process for construction. As of October 2015, SHN continues to provide Resident Engineer and Construction Management services. Major challenges include occasionally encountering an undocumented line during construction, which requires the Resident Engineer to create solutions to major and minor problems in the field. SHN is also performing materials testing and special inspections. Construction will be completed with the historical nature of Scotia preserved by 2020.
Wastewater Treatment Plant Evaluation, Design, and Rehabilitation with 30-acre Enhancement Wetland

Project Details
Location: Willits, California
Owner/Client: The City of Willits
Partners: Northern Hydrology & Engineering
Project Timeline: 2002 to 2014
Project Details
Location: Willits, California
Owner/Client: The City of Willits
Partners: Northern Hydrology & Engineering
Project Timeline: 2002 to 2014
Project Details
Location: Willits, California
Owner/Client: The City of Willits
Partners: Northern Hydrology & Engineering
Project Timeline: 2002 to 2014
The City of Willits wastewater treatment plant produced a high quality effluent, but with aging and obsolete equipment, it was unable to meet receiving water dilution ratios during all times of the year. SHN’s design team designed upgrades to the influent facilities, a new advanced secondary treatment system, and a 30-acre storage and wetland treatment lagoon. Working with the permitting agencies, SHN negotiated a discharge permit based on a first-of-its-kind variance request, demonstrating that the treated effluent will meet water quality objectives and protect the beneficial uses of Outlet Creek, which is a tributary to designated Wild and Scenic reaches of the Eel River. SHN’s botanists, hydrologists, and civil engineers designed a fully functional replacement seasonal wetland with grade control structures, wetland vegetation, and surface hydrology to facilitate fish passage.
SHN helped obtain $23.8 million in grants and loans from the USDA, the Small Community Wastewater Grants, and USEPA, and assisted the City in tracking the project financials. Our scope included the environmental and geotechnical studies, developing alternatives to bring the City into regulatory compliance, providing conceptual and final designs, and providing construction management, inspection and materials testing services.






